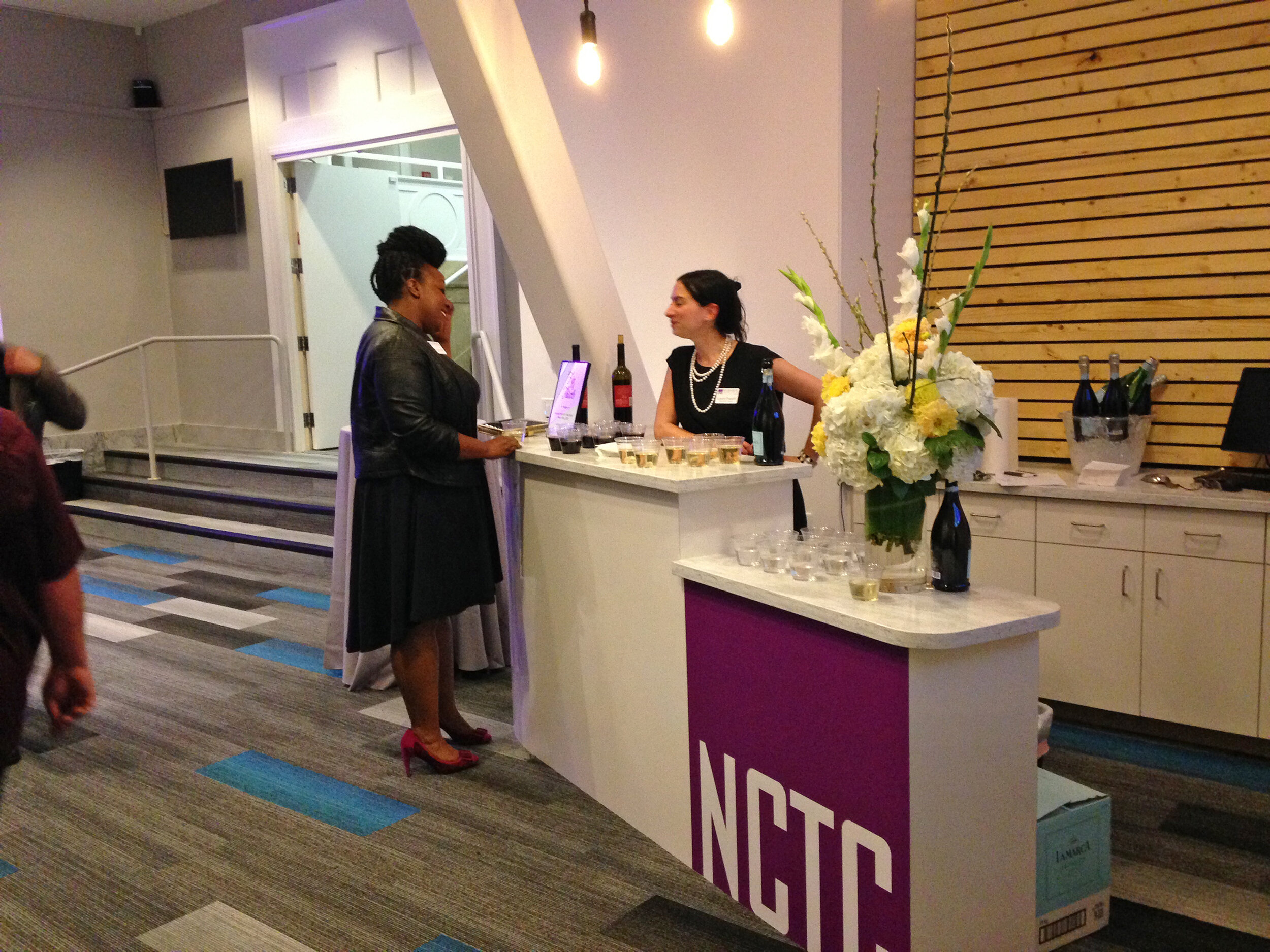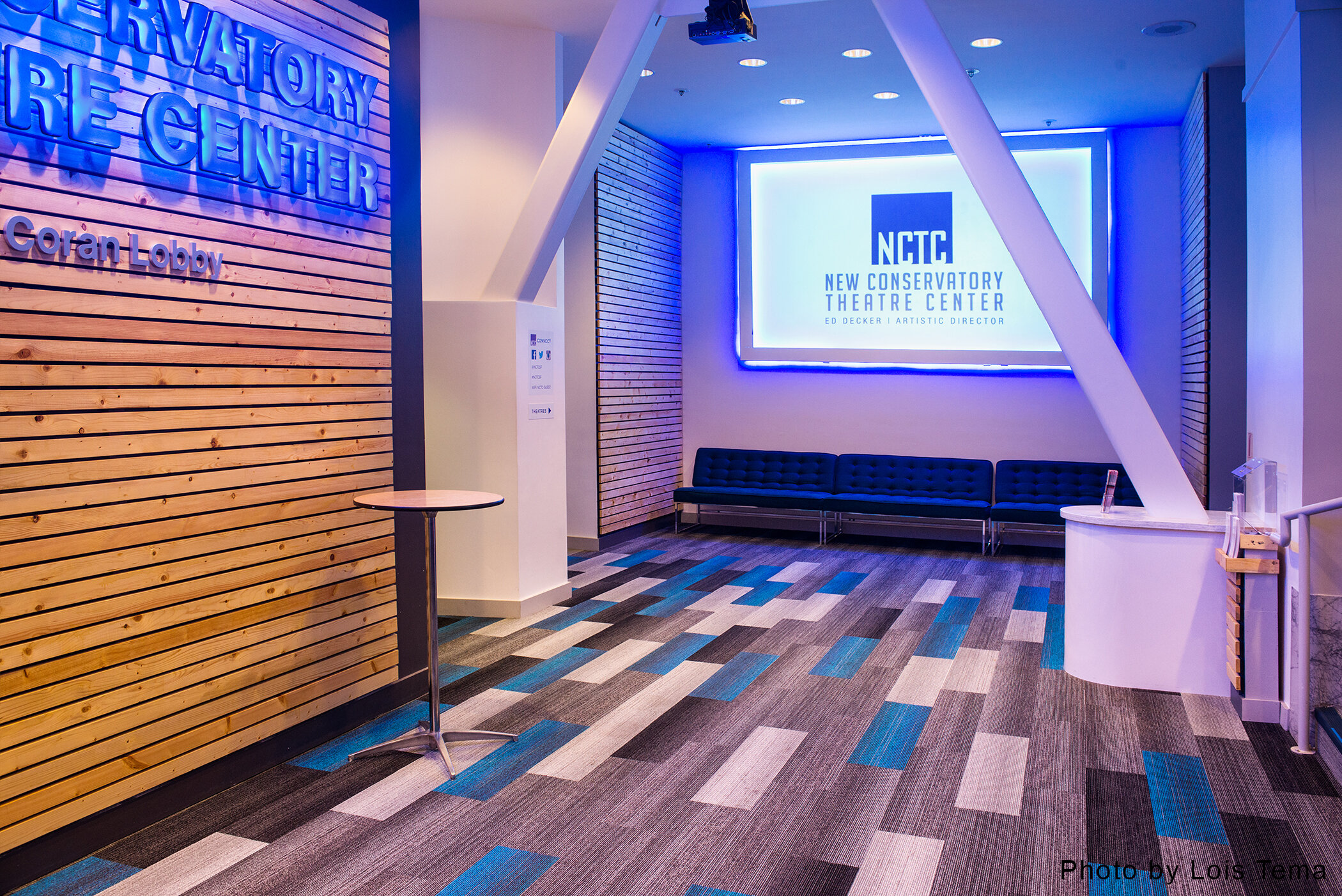
New Conservatory Theatre Center
San Francisco, California
FOG Studio partnered with the New Conservatory Theatre Center through The 1+ pro bono program to help the theater renovate the lobby at their existing San Francisco home at 25 Van Ness Avenue. The Center focuses on innovative, high quality productions & educational theatre experiences for youth, artists, and the queer & allied communities to effect personal & societal growth, enlightenment and change.
The Theatre’s mission is to create a place where theatre patrons will dwell, bring their kids and support the Center’s mission, before, during and after shows.
Its lobby, last renovated in the 80’s, was full of antiquated and outdated stylistic elements that no longer aligned with the Theatre’s brand.
Colorful wayfinding was employed in the design to introduce a variety of new scales to the pre-function space. We also opened up a a very crowded lobby space by reconfiguring the program layout and flow, and opening up previously furred and unused areas to take advantage of every square inch. Well-placed pine slat screens created a simple continuity that warms up the space.
Amenities included a new box office, stage presentation space, full bar and lounge, as well as a VIP lounge for donors.
The project was subject to review by the San Francisco Mayor’s Office on Disability which required the basement space to be brought up to full ADA compliance. This placed severe constraints on the donor-funded budget, but careful materials selection and placement – along with the dependable performance of our colleagues at CoBuild Construction – enabled the project to be successfully realized.








