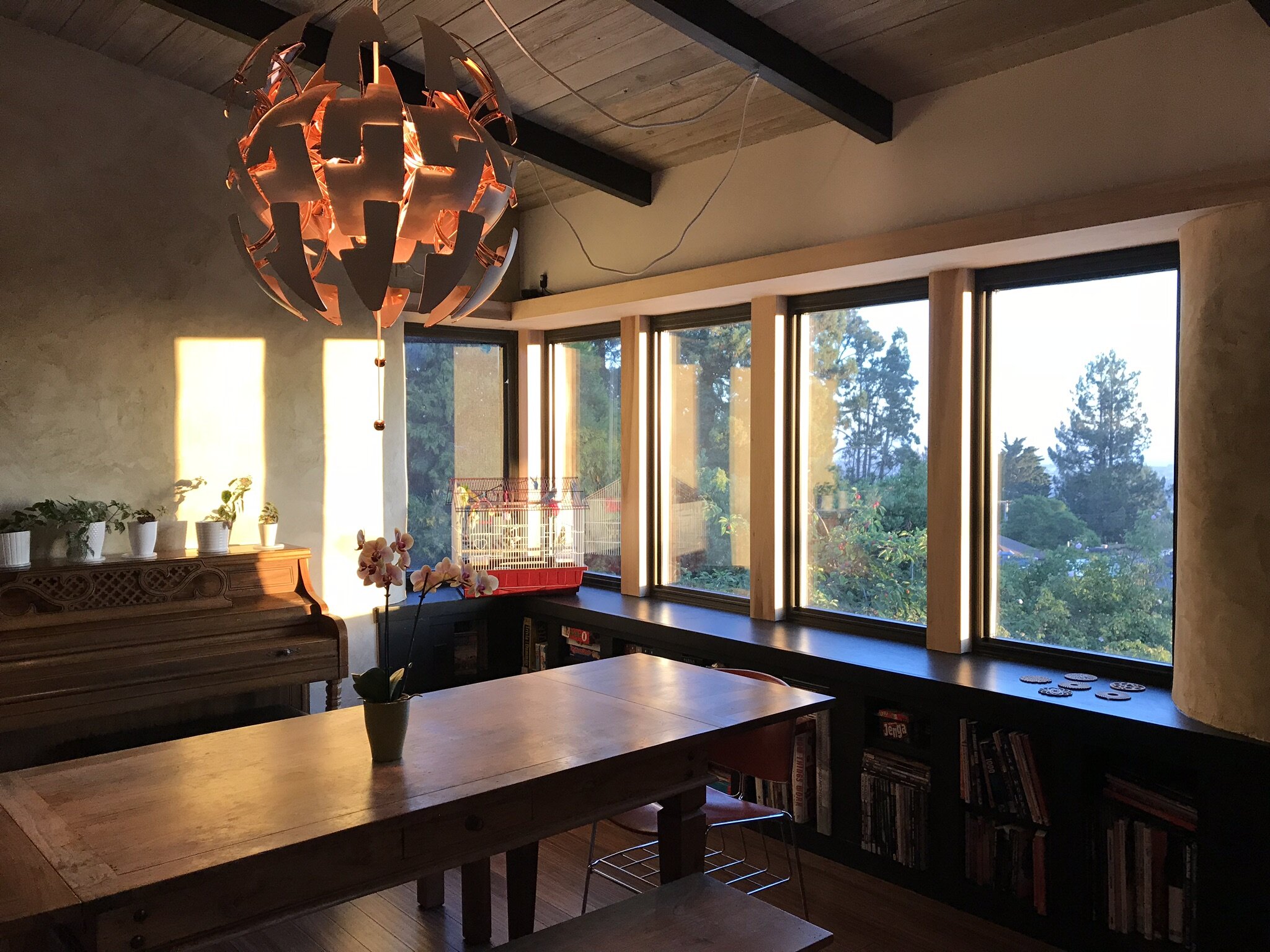
Four Little Pigs Addition
El Cerrito, California
This small 1940 house was expanded in a most sustainable way: with straw bale construction. On the downhill side of this Bay Area suburban hillside site, the architect/owner/builders developed a two-story post and beam addition infilled with straw bale walls. The story of this inspiration can be found here.
Taking its formal cues from the original gabled box, the straw bale addition offers a refined version with its deep window recesses and slim-edged timber roof. This new volume contains a playroom and office below, while above an open living room and dining room takes advantage of corner windows and clear Bay views. A wood-framed slot is used to unite the two boxes: it offers a zone of circulation containing the entry stoop, split-level stairs, and terrace doors to the back yard on both levels.
Straw bale offers excellent thermal and acoustical insulation properties, while the natural lime plaster finish inside and out lends the walls mass and elegance with a hand-made feel. Ceilings and stair rails were clad in salvaged redwood fence boards with a whitewashed finish, and the same wood was used as soffit boards under the extended eaves. The casework material, interior fittings and much of the framing and deck lumber was reclaimed. Siding on the front and rear entry niches features cedar with a hand-burnt finish, a technique known as shou-sugi-ban.











